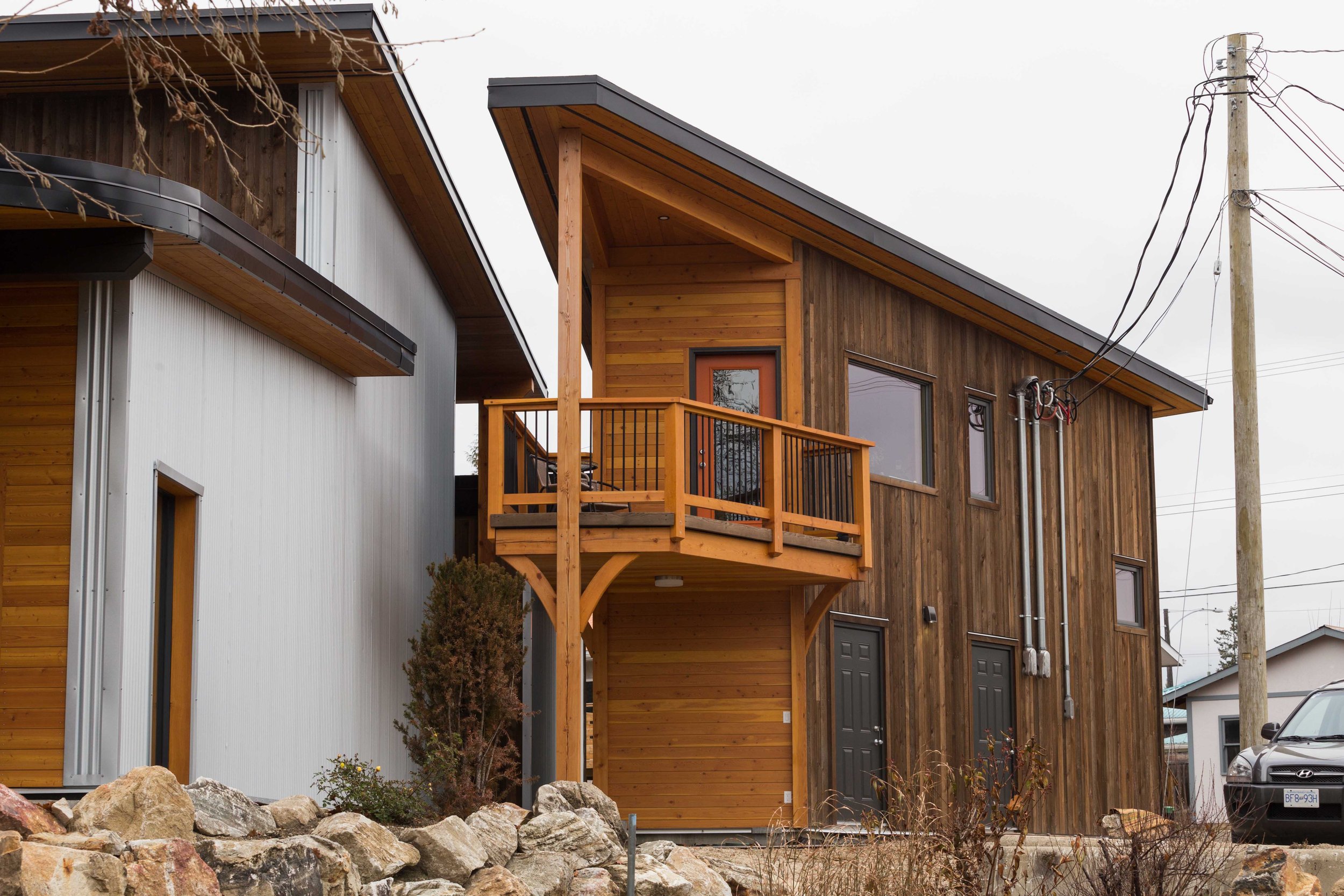Bell Passive House
All Photos by Matthew Bolt Photography
Attribution
Completed while a Partner at Cover Architecture
Role
Lead Designer
Energy Performance
Certified Passive House
Value
$1,400,000
Size
5800 sqft
Completion
September 2017
Location
Nakusp, BC
The Bell Passive House is a Certified Passive House. The project is the result of strong collaboration between the Lukas, the Client and the Builder. The client was interested in creating a sustainable project that fostered community. The triplex is designed for aging in place, and the layout of the suites on the property create opportunities for interaction while offering individual privacy.
The project is situated on the edge of the Columbia River in Downtown Nakusp, and the 6’ sliding doors from the living room offer amazing views and access to the public promenade along the water.
The builder supplied beautiful structural timber elements and cladding that contribute a connection to nature and a warmth to the project.The cladding is treated with a combination of zero toxicity “Lifetime wood preserver”, and a latex clear coat, providing contrast between the weathered wood and the bright wood.
The R60 walls consist of a triple stud frame, filled with cellulose insulation. The roofs are web trusses, filled with R100 cellulose. The windows are triple pane, tilt and turn, thermally broken metal clad wood. Heating is provided by simple direct electric resistance, and the air is kept fresh by 90% efficient HRV’s with MERV 13 Charcoal filters. These combined solutions offer an 80% reduction in heating costs, while creating quiet, healthy, light filled spaces.


















